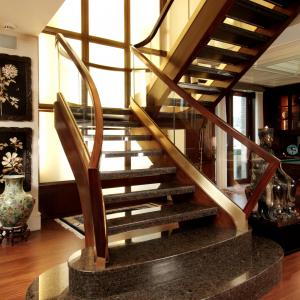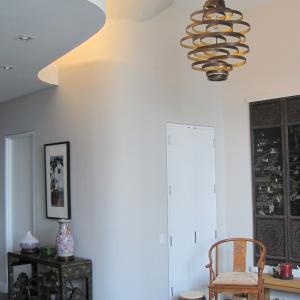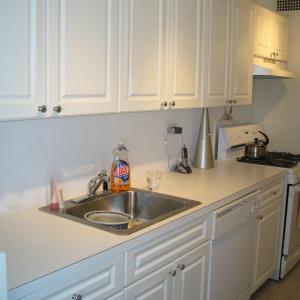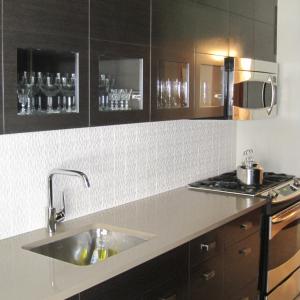Long Island City, NY 11101
ph: 718-472-2049
trini
Sample Projects - Before and After
Park Ave Duplex, NY - 6,500 sq ft
Mansion in nj - 15,000 sq ft
This 15,000 sq ft Mansion in NJ was designed from the ground up. See additional pictures of this project by clicking on this link.
Loft in Long Island city, NY
This loft residence with 14.5 feet ceiling height was completely renovated. See additional pictures of this project by clicking on this link.
Upper west side apt in New York City
This ordinary kitchen was transformed into an elegant and functional showcase. See additional pictures of this project by clicking on this link.
Office building in NJ
This vacant warehouse was tranformed into a modern office building. See additional pictures of our commercial projects by clicking on this link.
Click on this link to contact us.
Copyright 2012 Trini Design, LLC. All rights reserved.
Long Island City, NY 11101
ph: 718-472-2049
trini









